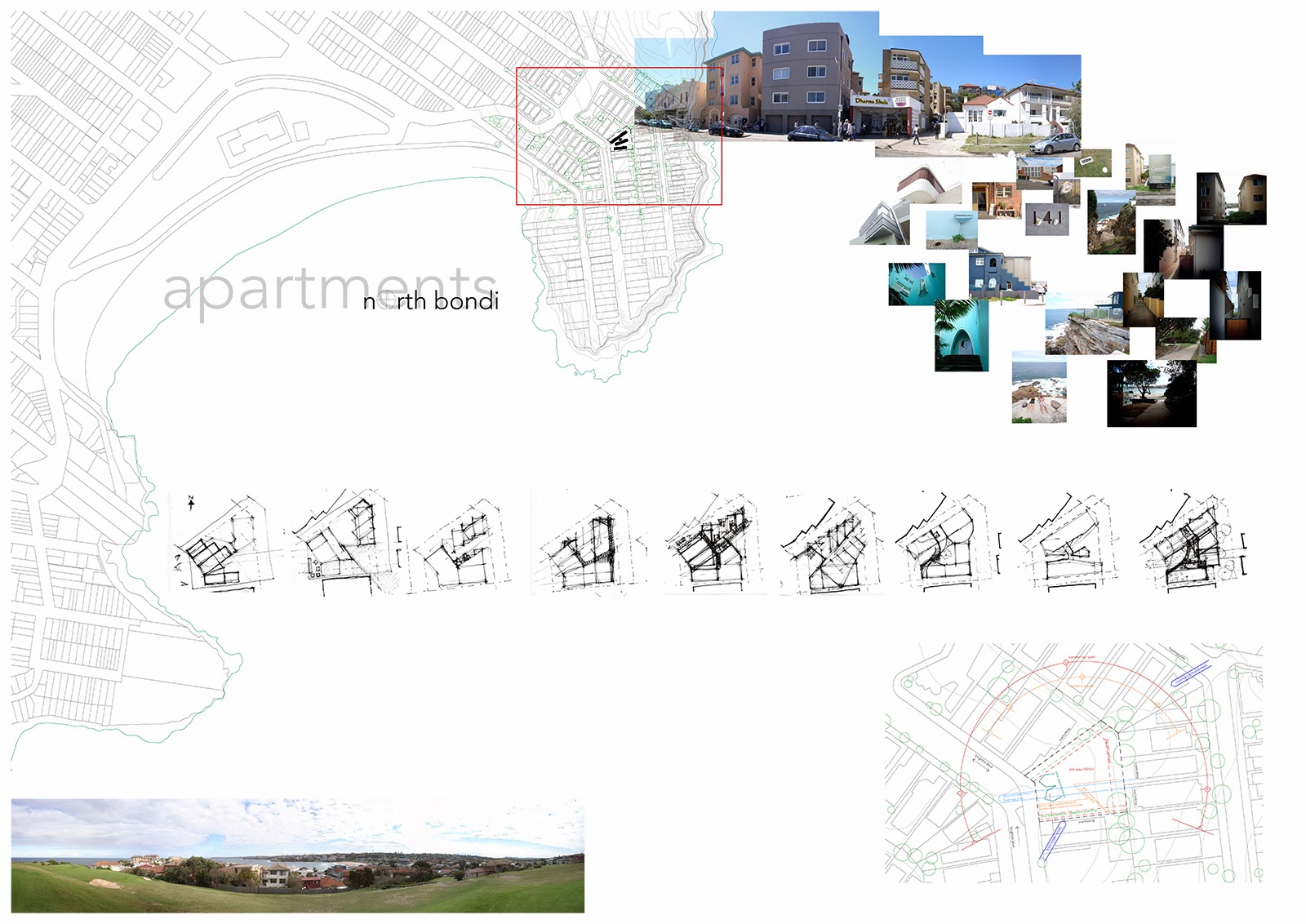The course objective was that our proposals would be the result of a thorough analysis of the applicable LEP and DCP as well as the Residential Flat Design Code. We were encouraged to push the boundaries of these codes in our design and then argue the merits of our proposal where it did not comply. We also addressed developer requirements such as return on investment through the maximising of FSR and the appropriateness of our project within the existing marketplace for apartments in Bondi.
full size screen resolution PDFs are available here:
gilling_arch1301_board_1_scrn.pdf 1.9Mb
gilling_arch1301_board_2_scrn.pdf 1Mb
gilling_arch1301_board_3_scrn.pdf 1Mb
gilling_arch1301_board_4_scrn.pdf 0.5Mb























