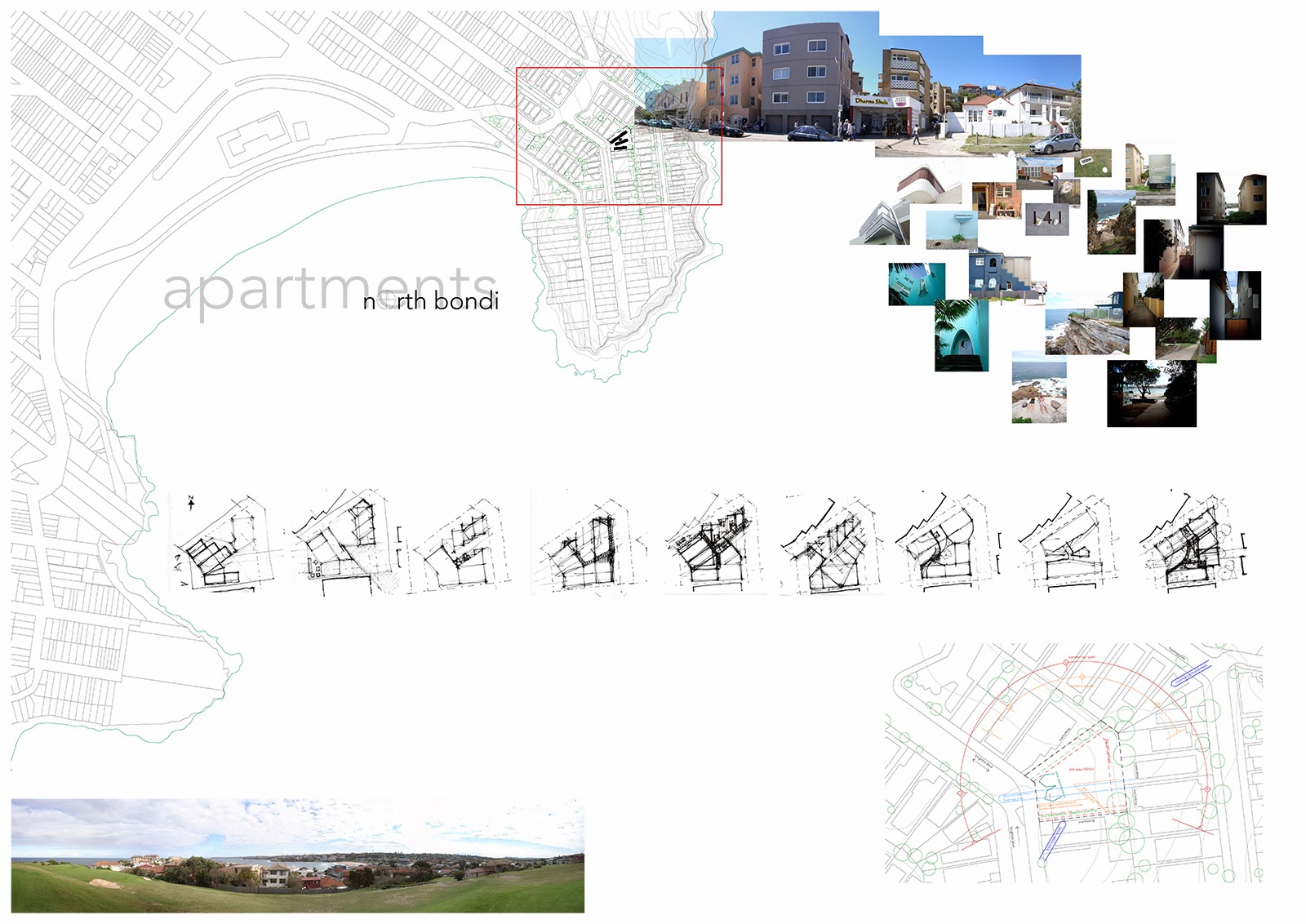The objective of this project is to fabricate an architectural model using predominantly digital techniques - my model is a 1:20 cross laminated timber roof, wall and floor section. Cross laminated timber (CLT) construction is particularly well suited to the objective of this course as the panels are manufactured using CNC robotic machines to produce complex joints between panels. In a time where construction's cost and detrimental effect on the environment is so great, I am particularly interested in CLT from the standpoint of its environmental credibility as a material but also the efficiencies of its CNC processing and assembly on site as a 'kit of parts' shortening construction time.
This video shows the CNC machine processing of CLT panels that my project aims to emulate, albeit within the limitations of a small 3-axis CNC mill;
The accuracy and complexity of these CNC processes allows the design and construction of complex geometry using sustainable materials with relatively short onsite construction time. Mazarin by Arboreal Architects is an example of this process - from digital model;
 |
| Mazarin digital model. From: Archdaily,
http://www.archdaily.com/633279/marzarin-arboreal-architecture (accessed October 29, 2015)
|
To the resolution and cutting of complex joints in the CLT panels;
 |
| CLT panel joint. From: Archdaily,
http://www.archdaily.com/633279/marzarin-arboreal-architecture (accessed October 29, 2015)
|
To onsite assembly;
 |
| Mazarin construction. From: Archdaily,
http://www.archdaily.com/633279/marzarin-arboreal-architecture (accessed October 29, 2015)
|
And the finished project;
 |
| Mazarin. From: Archdaily,
http://www.archdaily.com/633279/marzarin-arboreal-architecture (accessed October 29, 2015)
|
My main objective is to produce a mitre joint using a metal connection that would represent a typical dry CLT panel joint - but most importantly to take advantage of the accuracy of CNC machining to make it perfect. It was important conceptually that no hand techniques would be employed in the making of the joint. The only hand process was finish sanding of the plywood faces, not of the joints themselves.
The design and fabrication of my detail model is as much about its production than it is about the end product. All of my design decisions were driven by the limitations of the Roland MDX-540 3-axis CNC mill at UNSW. Plywood was an obvious choice for a CLT model but the scale of the model was driven by the maximum workpiece size of the mill, the joint design and size by the smallest tool bit available as well as the CNC machining process itself.
 |
| Typical CLT metal jointing. From Rethink Wood, http://www.rethinkwood.com/sites/default/files/Connection-Solutions-Modern-Wood-Buildings-CEU.pdf (accessed October 29, 2015) |
 |
| Early concept model in SketchUp. |
 |
| Early concept joint in SketchUp |
My original intention was to utilise the rotary axis unit for the mill which would ensure CNC controlled accuracy by allowing the machining of both the upper and lower joint in one process. This would remove the need to downcut the top joint and then flip the piece in the mill to machine the bottom joint. The danger of this would be the possibility of error in the relationships of these parts through the incorrect placement and movement of the workpiece and the machine origin in relation to the first and second cuts.
Unfortunately the rotary unit was unavailable so I was forced to revise my methodology to design, fabricate and utilise a series of jigs to remove any human based inaccuracy which hugely prolonged the process but in the end made it more interesting as well as a better insight into the limitations and extensive set up involved in CNC manufacturing and fabrication generally.
Another interesting element of the process was 3d modelling software based. The mill was refusing to cut holes with very little tolerance between the tool bit size and modelled hole using SketchUp. We assumed that this was because of the SketchUp hole geometry being facetted;
 |
| Facetted SketchUp Hole geometry |
I moved the project modelling into Autodesk Inventor which is perfect for this process and the results were quickly improved. The accuracy and control of modelling to fine tolerance was made relatively easy (once I'd learnt the basics of another complex piece of 3d modelling software) and I was finally able to get cutting.
 |
| Autodesk Inventor hole geometry |
 |
| Perfectly defined geometry and modelling control in Autodesk Inventor |
 |
| First successfully machined test joint |
This six minute video describes the fabrication process employed to produce the final model;


























