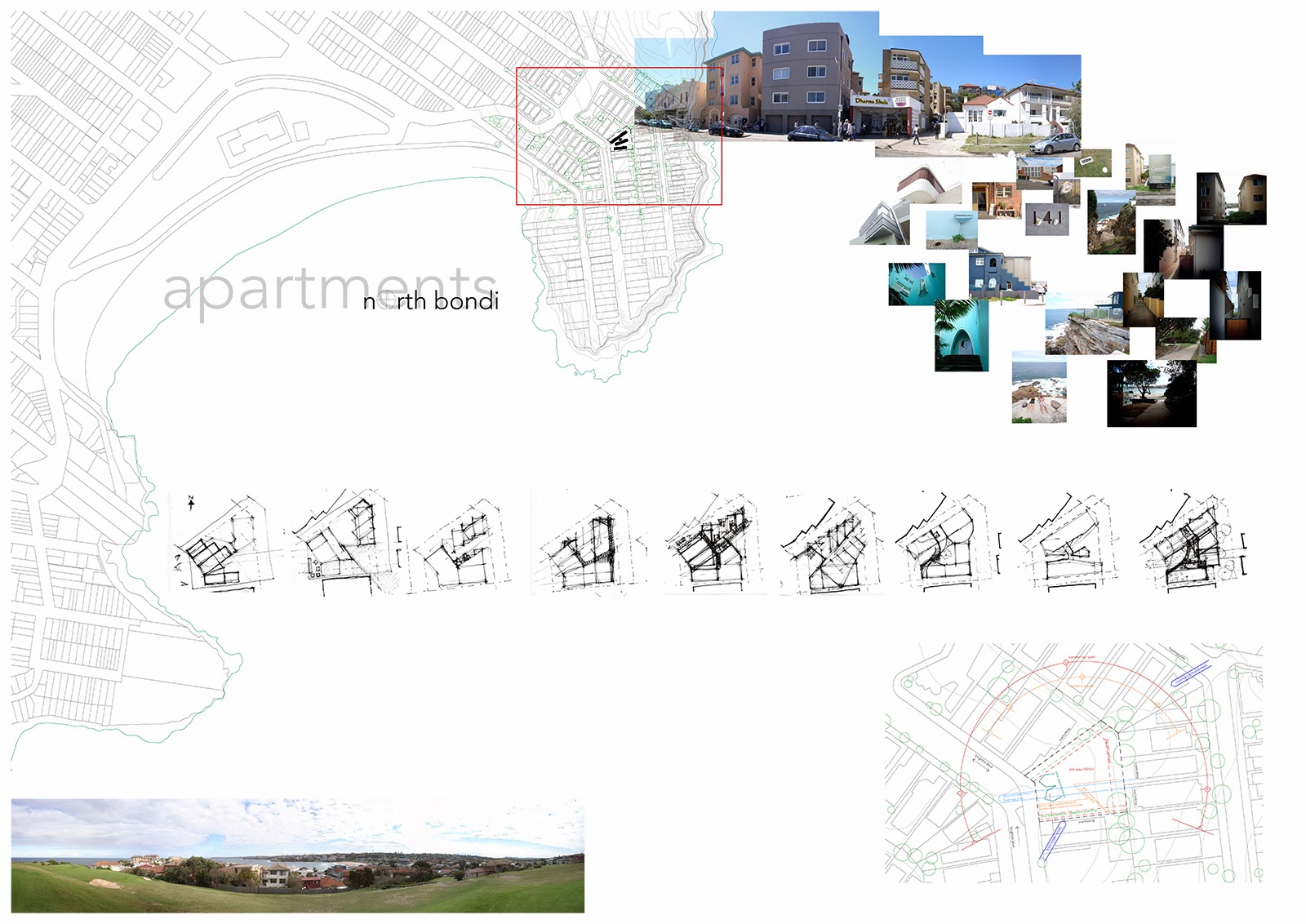Wednesday, 20 November 2013
ARCH1302 - STUDIO 6 - THE ‘GLENN MURCUTT’ REGIONAL STUDIO
The Bachelor of Architectural Studies graduate studio led by Glenn Murcutt explores an architecture that is a response to a specific environment, not one of imposition. This studio places an emphasis on hand drawing and modelling as a mode of design thinking. The project brief is for a live-in facility for both recreation and study that engages with the physical, psychological and cultural nature of its site; the sandstone pagodas and waterway of Dunn's Swamp, ‘Ganguddy’, in the Wollemi National park approximately 140km north west of Sydney. The project also incorporates the design of off-grid power, water and waste management systems.
Conceptually, my project consists of a linear element which redefines the water's edge, anchored by a sandstone outcrop. A passage between natural rock and man-made concrete brings visitors into a sequence of expansive timber and glazed accommodation spaces which frame the waterway and mountain views beyond. As a counterpoint, a mass concrete wedge provides a ‘cave’ which offers a communal sense of enclosure and retreat.
full size screen resolution PDF of drawings available here:
arch1302_gilling_scrn.pdf 2.6Mb
ARCH1301 - DESIGN STUDIO 5 - BONDI APARTMENTS
The project for this course was to propose a mixed use program of apartments and cafe/bar as a redevelopment of a prominent corner site in North Bondi.
The course objective was that our proposals would be the result of a thorough analysis of the applicable LEP and DCP as well as the Residential Flat Design Code. We were encouraged to push the boundaries of these codes in our design and then argue the merits of our proposal where it did not comply. We also addressed developer requirements such as return on investment through the maximising of FSR and the appropriateness of our project within the existing marketplace for apartments in Bondi.
full size screen resolution PDFs are available here:
gilling_arch1301_board_1_scrn.pdf 1.9Mb
gilling_arch1301_board_2_scrn.pdf 1Mb
gilling_arch1301_board_3_scrn.pdf 1Mb
gilling_arch1301_board_4_scrn.pdf 0.5Mb
The course objective was that our proposals would be the result of a thorough analysis of the applicable LEP and DCP as well as the Residential Flat Design Code. We were encouraged to push the boundaries of these codes in our design and then argue the merits of our proposal where it did not comply. We also addressed developer requirements such as return on investment through the maximising of FSR and the appropriateness of our project within the existing marketplace for apartments in Bondi.
full size screen resolution PDFs are available here:
gilling_arch1301_board_1_scrn.pdf 1.9Mb
gilling_arch1301_board_2_scrn.pdf 1Mb
gilling_arch1301_board_3_scrn.pdf 1Mb
gilling_arch1301_board_4_scrn.pdf 0.5Mb
Subscribe to:
Comments (Atom)









